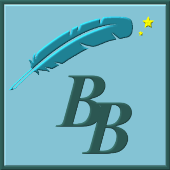This is the 2nd of a 5 part series on making castle tiles. To start at the beginning, click here.
Let’s say you have an adventure module that shows you a map of the layout of a castle. You need to convert this to a tile layout so you can show the room to your players during the game. You need to move the miniatures around on it and put doors and other props down on it. Let’s talk about the basic process of taking that room picture and dividing it into tiles we can use on the tabletop.
Divide Up the Room
First you want to draw an outline of the room and divide it up into simple rectangular shapes. We are going to make everything in multiple of two squares which is 10 feet in our universe. This makes it easy to accommodate large doorways and other features and have rooms line up. (Besides your big monsters will need wide openings to get through to attack the players!)
Identify the Types of Tiles
Now we need to see what types of reusable tiles we can use to construct this room. (This list is based on Wyloch’s Armory.) Here is a list of the basic types we can build.
- A – Basic floor tile with no walls
- B – Outside floor tile with one wall
- C – Narrow floor tile with two opposing walls (seldom used)
- D – Corner floor tile, two joining corners
- E – Closet or tiny room with three walls
- F – Curved wall – Corner with curved walls
- G – Angled wall – Corner clipped at an angle
The main floor of the room is of type A, and is four squares by four squares. The corners are tile F.
So we need the following tiles:
- (1) A 4×4
- (4) B 2×4
- (4) F
We need 9 tiles in all for this room.
Make a Master Checklist
Go through all of your rooms and repeat this process. Then write down a master checklist and it’s time to craft!
If you have any questions, ask them in the comment field below.








